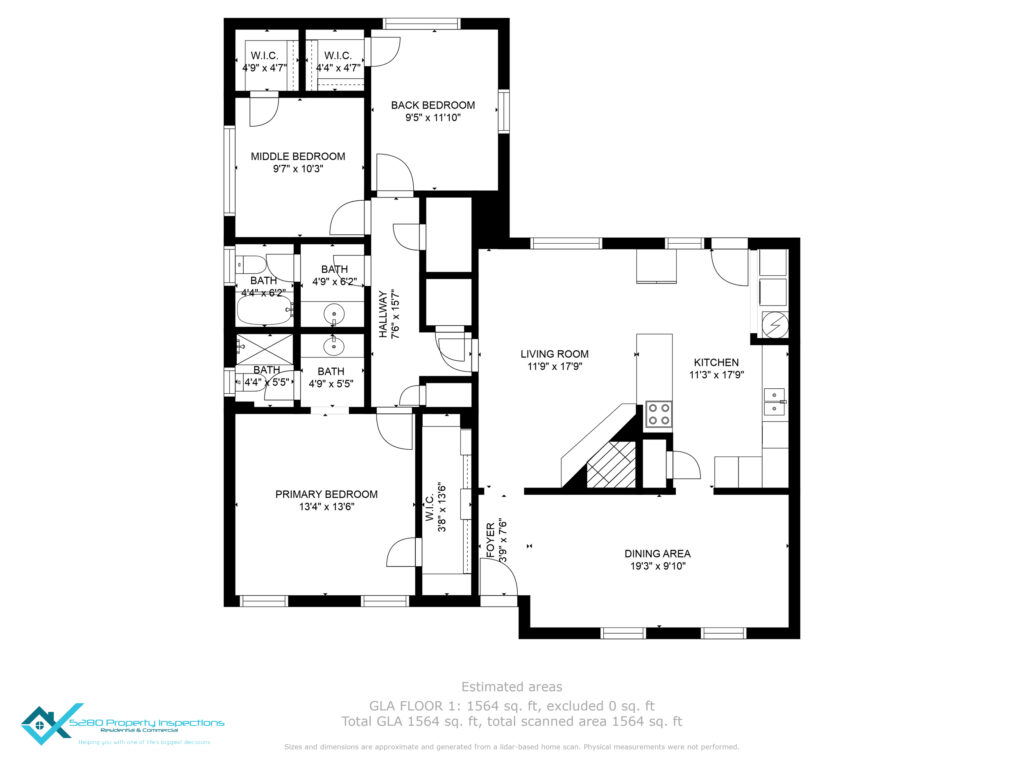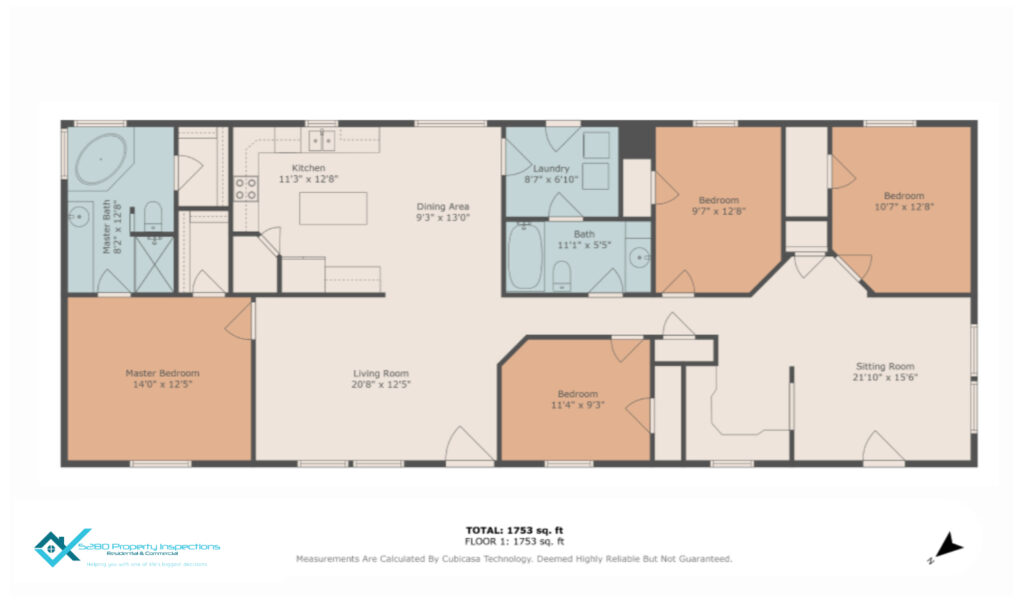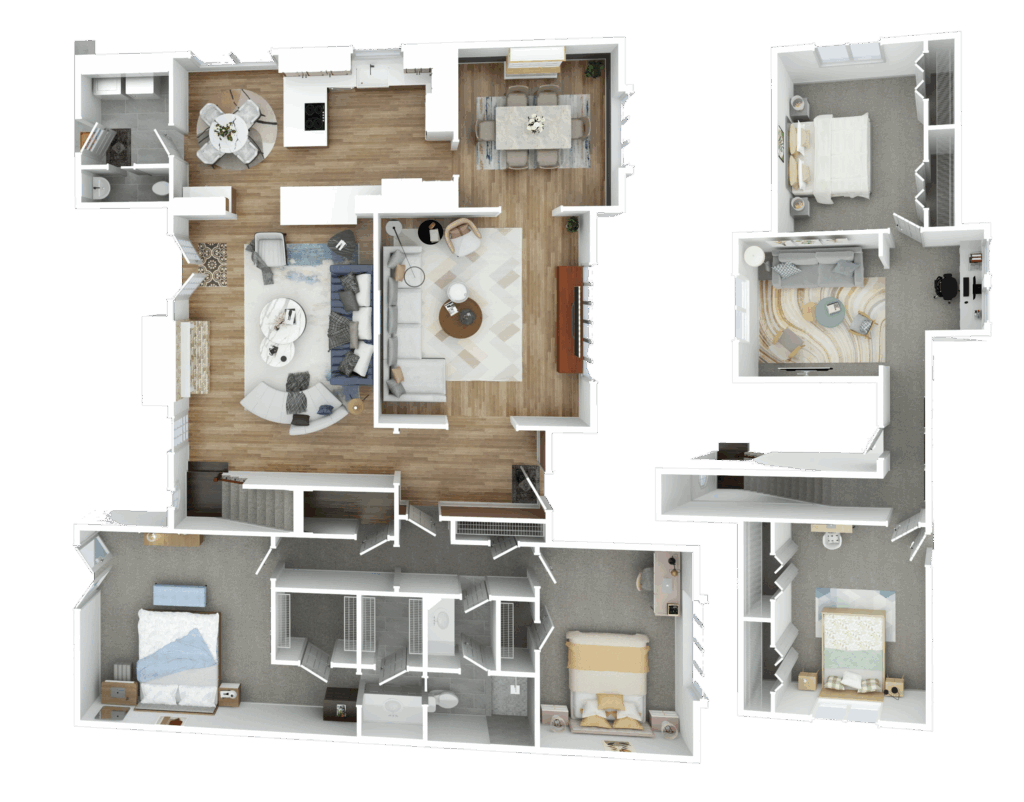Bring Listings to Life with 2D & 3D Floor Plans
Visualize every corner, connection, and possibility of your space to make informed decisions, attract buyers, and enhance your property’s appeal across Denver and the Front Range.
Denver’s Trusted Source for 2D & 3D Floor Plans
Whether you’re a home buyer, real estate agent, or inspection client in the Denver metro area or the surrounding Front Range, our 2D and 3D floor plans provide a detailed, practical, and confidence-boosting tool. These floor plans will not only help you understand the flow and potential of your space but also enhance your real estate listings, making them stand out in a crowded market.

How Our Floor Plans Are Created
At 5280 Property Inspections, we make your floor plans a reality. Our inspectors visit your property and spend up to 30 minutes capturing detailed measurements and video footage that are used to create an accurate, high-quality floor plan. Once the data is collected, our team works quickly to generate your 2D or 3D floor plan, and we deliver it to you within 24 hours, so you can start planning, marketing, or making informed decisions without delay. From start to finish, we ensure that the process is efficient and straightforward, giving you the confidence to move forward with your property goals.
How it Works
- Property Walkthrough
We use an advanced mobile app to walk through the property, capturing video and measurements. - Creating Your Floor Plan
Based on the captured data, we generate a clear and detailed 2D or 3D floor plan of your space. - Review & Final Touches
Once complete, we’ll send you the digital floor plan for your review. If needed, we can make tweaks to ensure it fits your needs.
2D Floor Plans

With a 2D floor plan, we capture the essential layout of your property. Perfect for a clear, easy-to-read guide that shows room sizes, connections, and the overall flow.
3D Floor Plans

Want to take it a step further? Our 3D floor plans provide a more detailed, visual representation of your space, offering a true-to-life view of how the home looks from every angle. These are especially helpful for vacant or under-construction properties, giving potential buyers a true sense of space and flow. Perfect for making your listings pop!
Why Choose Us for Floor Plans?
- Precision & Detail: Whether it’s a simple 2D floor plan or an immersive 3D version, we ensure every measurement is accurate.
- Enhanced Listings: Real estate agents can make their listings shine and attract more interest.
- Confidence in Your Purchase: Buyers can visualize the home layout, helping them make more informed decisions.
Bundle & Save! 🔥💸
Unlock Comprehensive Property Insights with Our Engineering Packages
When you combine your 2D or 3D floor plan with our specialized engineering Services, you gain a thorough understanding of your property’s structural integrity and future potential. These packages not only give you a complete picture but also offer you incredible savings. Here’s how bundling makes perfect sense:
✅ Foundation Evaluations by Noble Engineering:
Our Foundation Evaluation service, provided in partnership with Noble Engineering, gives you an in-depth analysis of your home’s foundation. Paired with your floor plan, this service allows you to see exactly how structural issues might affect your property’s layout, giving you an edge when planning renovations or negotiating prices.
✅ Plot Elevation Survey:
A Plot Elevation Survey measures your property’s levelness to detect any potential foundation or drainage issues. When combined with your floor plan, it’s a powerful tool to ensure your property is level, stable, and free from risks like flooding or uneven settling. This is especially important for new homeowners or anyone considering long-term investments.
Add-ons & DIscounts
- Save $75: Add three or more additional services to your floor plan package and receive $75 off your total!
- CAD Files: Want to take your floor plan to the next level? For just $50 more, we’ll provide you with a CAD file of the original 3D floor plan. These files can be easily edited, making them perfect for contractors and remodels. Whether you’re planning renovations or need precise measurements for construction, the CAD file will give you the flexibility and accuracy you need.
Important Note: The Foundation Evaluation and Plot Elevation Survey services include only 2D floor plans, as they require a flat, level area to show the necessary structural data. If you would like to upgrade to a 3D floor plan to visualize your space in greater detail, we’d be happy to offer you a discount on the additional 3D service when bundled with any engineering package.
Perfect for Homeowners and Agents
Home buyers and Home owners
- See More Than Just Walls: Understand the home’s layout, how the rooms connect, and how the space flows.
- Spot Opportunities & Issues Early: A 3D floor plan can help you spot layout issues before committing to the property.
- Plan Ahead: Visualize renovations, furniture placement, and more with detailed, accurate floor plans.
Real Estate Agents
- Bring Listings to Life: Make your listings more engaging by showing buyers exactly what they’ll experience.
- Showcase Functionality: Help potential buyers imagine themselves in the space.
- Drive Engagement: A 3D floor plan is memorable and makes your listings stand out, especially for vacant properties.
Frequently Asked Questions
2D floor plans give you a flat, simple view of the property layout. 3D floor plans, on the other hand, provide a more detailed, visual representation that helps you see how the space flows and functions, which is perfect for vacant or under-construction properties.
After the property walkthrough, we’ll provide your floor plan within 1 business day, depending on the complexity and size of the property.
Yes! We want to ensure you’re happy with your floor plan. We offer revisions to make sure it fits your needs perfectly.
Absolutely! A 3D floor plan is an excellent tool for real estate listings and marketing, helping buyers get a clearer idea of the property.
The CAD file is a detailed, technical version of the 3D floor plan, perfect for architects, designers, or anyone who needs precise measurements and layouts.
See What Our Clients Think
- Janet Holyfield9/19/2025Jeremiah Killebrew is one of the most professional, knowledgeable, and caring inspectors I have ever worked with. During our inspection, he was thorough and comprehensive. He is also prompt with sending the inspection report! I enjoyed working with him and will definitely recommend him and 5280 Property Inspection to friends and family! Thank you so much Jeremiah and company! Janet.read moreread less
- Morgan Colclasure4/18/2025Jeremiah was really kind and helpful during our home inspection. This was our first time needing one for our home purchase and he was patient, answered all our questions and we felt he was thorough in his inspection. Once he sent the report, he also made himself available for any additional questions or concerns if they came up. We will definitely recommend him to people we know!read moreread lessMorgan Colclasure4/18/2025Jeremiah was really kind and helpful during our home inspection. This was our first time needing one for our home purchase and he was patient, answered all our questions and we felt he was thorough in his inspection. Once he sent the report, he also made himself available for any additional questions or concerns if they came up. We will definitely recommend him to people we know!read moreread lessAndy Cowin3/30/2025This was the second time we have used Jeremiah and he did not disappoint. He is very communicative throughout the process, does a thorough inspection and most importantly reviews the inspection in detail once completed. 5280 does a great job of scoring the proposed ‘fixes’ from a range of most critical / must fix… to things to just keep an eye on / DIY it. Highly recommend!read moreread less
Get Started Today!
Ready to visualize your property like never before? Let’s create a 2D or 3D floor plan that brings your space to life and helps you make more confident decisions.
Contact us today to schedule your walk-through!
